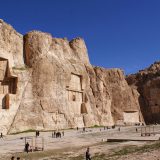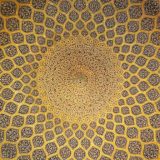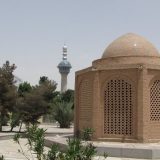Recreations of Yazd
The Amir Chakhmaq Complex, is a prominent structure in Yazd, Iran. It is a mosque located on a square of the same name. It also contains a caravanserai, a bathhouse, a cold water well, and a confectionery. At night, the building is lit up after twilight hours after sun set with orange lighting in the arched alcoves which makes it a spectacle. During the Iran–Iraq War and the Iraq wars with the United States and Afghanistan, many Iraqis and Afghanis have come to inhabit the Amir Chakhmaq Square.
The mosque is located on a square of the same name, named after Amir Jalaleddin Chakhmaq, a governor of Yazd during the Timurid dynasty (15th–16th century CE). Separate living areas for Iraqis and Afghanis are nearby. The complex is situated opposite what was the Yazd Water Museum.
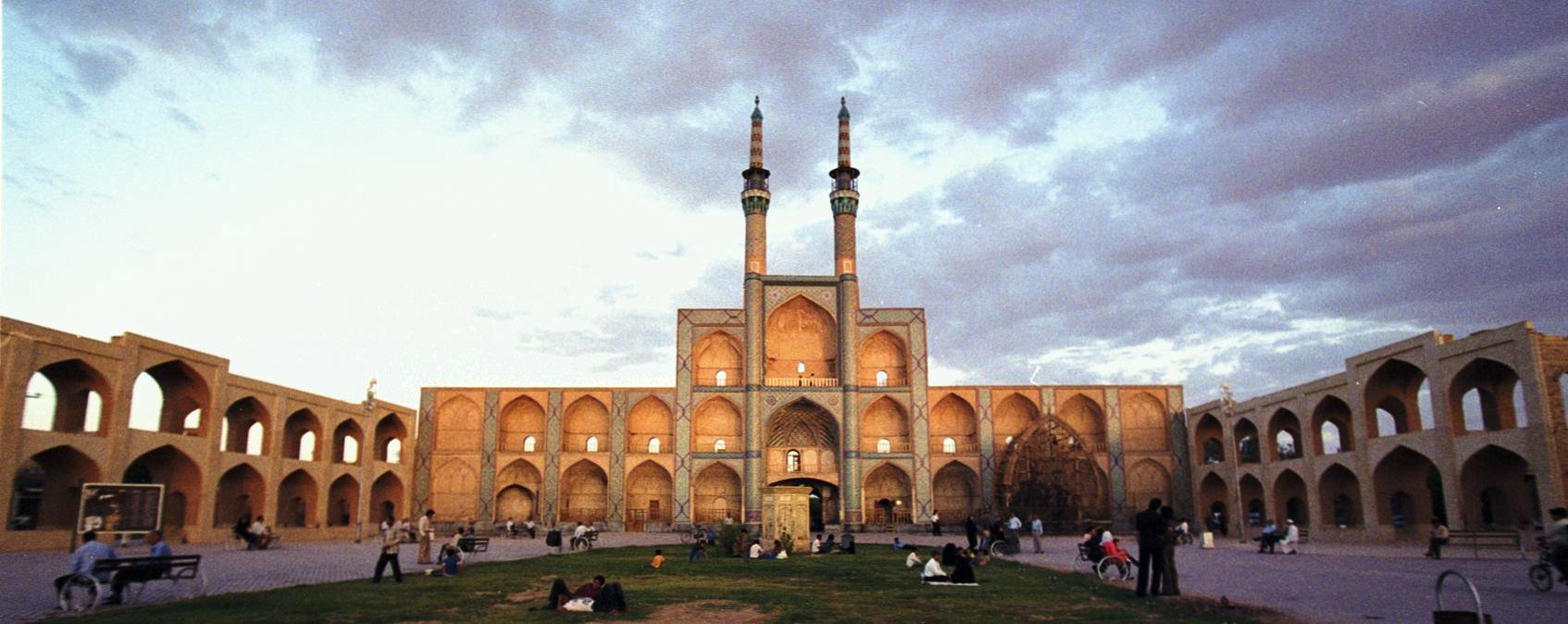
The prominent structure has a three-storey elaborate facade of symmetrical sunken arched alcoves. It is one of the largest hussainia in Iran. In the center are two very tall minarets. The spiral staircase in one of the two minarets is said to create a feeling of claustrophobia, while it provides views of Yazd. The bathhouse, in the front of the building is around 600 years old. Arcades have been added recently on the flanks to provide safety from traffic. Only the first floor above the ground level is accessible. There is a shopping complex in the basement of structure. This is a grand structure of which many innocents souls spent their lives.
The complex includes the three-storey tekyeh which used to commemorate the death of Hussein ibn Ali. In the corner of the tekyeh, there is a nakhl (palm), described as a “strong, wooden object with very large metal fixtures and studs”. It was venerated during the Shiite commemoration festival of Ashura.
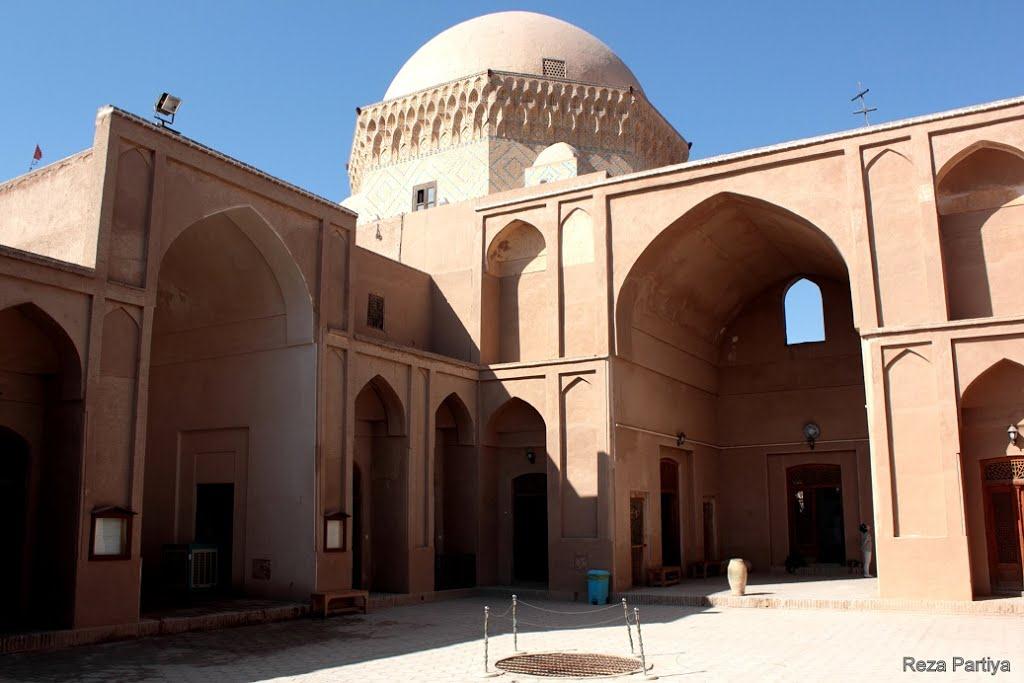
Alexander’s prison is a 15th century domed school, located next to the tourist office in the old town of Yazd. Alexander’s prison is advertised as being built as a mosque and Ziaiyeh religious school and to have no connection to Alexander. On the other hand, some believe that this is known as Alexander’s Prison because of a reference in a Hafez poem. Other alternative is that its name comes from the claim that it was built by Alexander the Great as a prison for some Persian protesters.
The complex contains a deep, circular, brick-lined pit almost 10 meters in diameter resembling an ancient dungeon found at the heart of the old. There is also a well and some nooks in the courtyard.
The dome of Alexander’s prison is made of raw clay and is decorated with plaster works and golden and azure watercolor. The noteworthy architectural features of the dome are traceable in other domes dating to the Mongolian period in Iran. Each side of the domed tower is almost 9 meters long and it rises almost 18 meters tall. There is little left of the inscriptions inside the dome but from what remains it appears to be kufic writings.
The material used in much of the building is clay; however, it has been restored with bricks in the past few decades. Some steep stairs lead the way down into the dungeon although nowadays it is a beautiful room decorated with tables and red carpets and serves as a tea house.
Although the original purpose of the building is unknown, nevertheless, it now serves as an Ethnographic Museum. Inside there is a detailed scaled model of the old city and a collection of labeled archaeological artifacts that were dug up around the city.
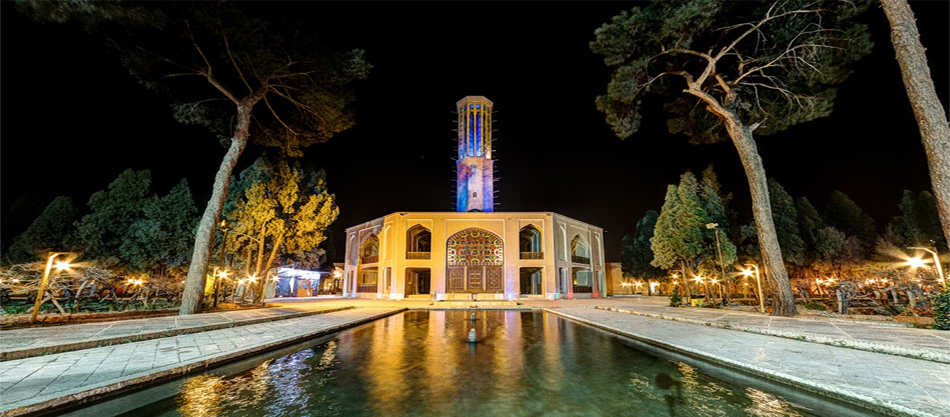
Dolat Abad Garden, built around 1750, is a Persian architecture jewel which annually attracts thousands of domestic and foreign tourists visiting Iran. This beautiful garden consists of a pavilion that was built according to the original Iranian architectural style and a large garden and some other buildings.
Long pool in the shade of the tall cypress trees leads to the main entrance. On the way to the mansion, there are beautiful grape and pomegranate trees behind those tall trees.
The tallest wind tower of the pavilion inside the garden is conceivable from miles away. This traditional air-conditioning system of local houses around the desert in Iran is the essential elements at the residential structures. However, the exaggerated grand size of this wind catcher functioned perfectly well. Actually the Dolat Abad garden is also renowned for having Iran’s tallest badgir (the wind tower), that is standing over 33 meters; though this one was rebuilt after it collapsed in the 1960s.
The most significant characteristics of the design of Dolat abad Garden is believed to be the attempt of the architect in selecting tactful angles for providing the best views and landscape internally.
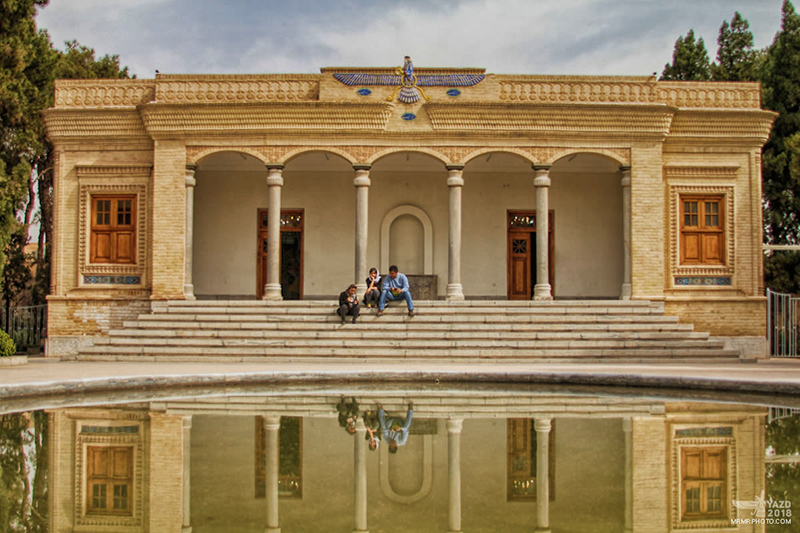
The Atashkadeh-e Yazd is a temple in Yazd province, Iran. It was built in 1934 and enshrines the Atash Behram, meaning “Victorious Fire”. It is one of the nine Atash Behrams, the only one of the highest grade fire in Iran where Zoroastrians have practiced their religion since 400 BC; the other eight Atash Behrams are in India. According to Aga Rustam Noshiravan Belivani, of Sharifabad, the Anjuman-i Nasiri (elected Zoroastrian officials) opened the Yazd Atash Behram in the 1960s to non-Zoroastrian visitors.
According to an inscription plaque fixed on the shrine, the construction of the Yazd Atash Behram temple is dated to 1934. The funds for building it were provided by the Association of the Parsi Zoroastrians of India. Construction was done under the guidance of Jamshid Amanat. The sacred fire of the temple is stated to have been burning since about 470 AD; originally started by the Sassanian Shah when it was in the Pars Karyan fire temple in southern Pars district of Larestan. From there it was transferred to Aqda where it was kept for 700 years. The fire was then moved in 1173 to Nahid-e Pars temple in nearby Ardakan, where it remained for 300 years until it was moved again to the house of a high priest in Yazd, and was finally consecrated in the new temple in 1934.
A bust of Manekji Limji Hataria, who was instrumental in raising funds for building the temple, has been installed in the precincts of the temple. The bust also displays the Zoroastrian divine symbols of the Sun and the Moon.
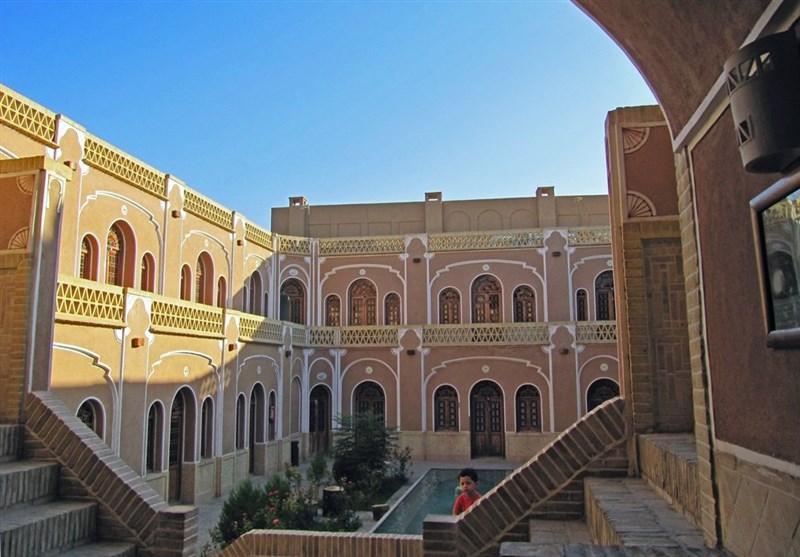
Lariha House
This is one of the best-preserved Qajar-era houses, located in the Fahadan neighborhood in Yazd, which belonged to Haj Muhammad Ibrahim Lari and was built in 1863 or 1864. According to the date on one of the painted decorations in the interior, the construction of this house was completed in 1869 or 1870. This building originally consisted of six houses, but only the main outer building has survived. The northern part of the house was used as winter quarters and the southern part, which has a spacious hall and wind tower was used as the summer quarters. The eastern wing of the house was used as autumn quarters and the western quarter was the wing used in spring. The badgirs, traditional doors, stained-glass windows, elegant archways and alcoves mark it out as one of the city’s grandest homes.
A common feature of traditional homes in desert areas is that their basements are designed to perfectly adapt to the warm and dry climate of these cities. With the help of the wind towers raised above these houses, these basement areas had natural air conditioning and remained cool during the warmer months of the year when they were used as sitting rooms.
The rooms of Lari House are situated around the main courtyard, which has a large pool in the center and is filled with plants and trees. There is a wooden platform with lattice decorations above the pool which can be reached with three steps. The owners of the house once sat on this platform in the afternoons, enjoyed dinner and spent time with the family.
The ceilings of this house have been embellished with mirror work and paintings with European and Qajar themes. Mirror work in the form of flower and arabesque motifs have been used to frame these paintings.
Most Qajar mansions have a Hall of Mirrors, which was a room designed as an artistic space. The Hall of Mirrors in Lari House is about a century old. The stained glass and latticed doors of the house combined with its mirrored rooms and wall paintings make this house an exquisite example of residential homes belonging to the affluent during the Qajar era.
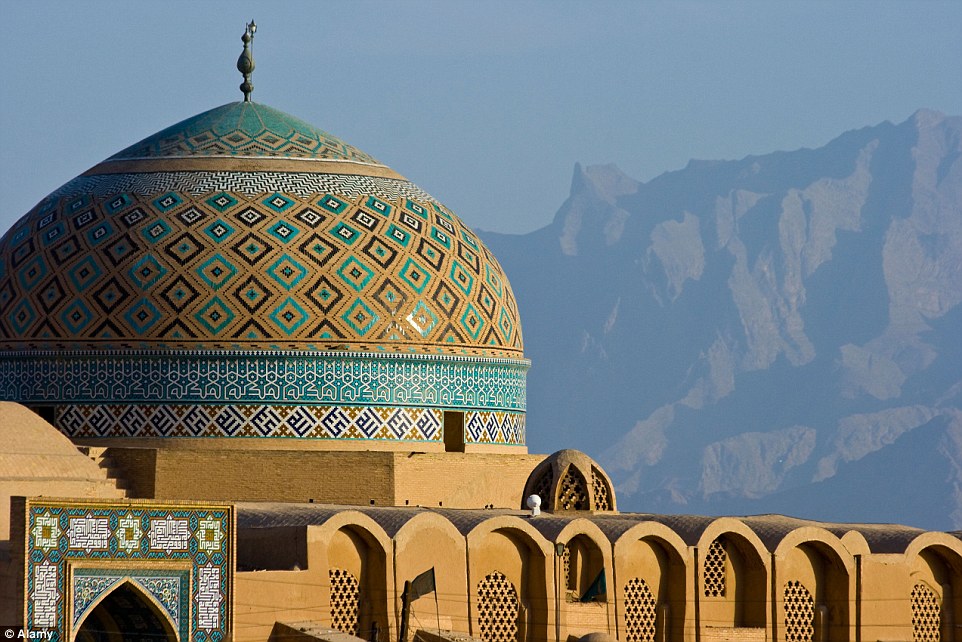
The Jāmeh Mosque of Yazd is the grand, congregational mosque (Jāmeh) of Yazd city, within the Yazd Province of Iran. The mosque is depicted on the obverse of the Iranian 200 rials banknote.
The 12th-century mosque is still in use today. It was first built under Ala’oddoleh Garshasb of the Al-e Bouyeh dynasty. The mosque was largely rebuilt between 1324 and 1365, and is one of the outstanding 14th century buildings of Iran.
According to the historians, the mosque was constructed in the site of the Sassanid fire temple and Ala’oddoleh Garshasb commenced building the charming mosque. The previous mosque was constructed by order of Ala’oddoleh Kalanjar in 6th century A.H., however the main construction of the present building was done by order of “Seyyed Rokn Al-din Mohammad QAZI”.
The mosque is a fine specimen of the Azari style of Persian architecture. The mosque is crowned by a pair of minarets, the highest in Iran, and the portal’s facade is decorated from top to bottom in dazzling tile work, predominantly blue in colour. Within is a long arcaded courtyard where, behind a deep-set south-east iwan, is a sanctuary chamber (shabestan). This chamber, under a squat tiled dome, is exquisitely decorated with faience mosaic: its tall faience Mihrab, dated 1365, is one of the finest of its kind in existence.
The elegant patterns of brick work and the priceless inscription of mosaic tiles bearing angular kufic all create a sense of beauty. The main prayer niche, the one which is located below the dome, is decorated with elegant mosaic tiles. On the two star-shaped inlaid tiles, the name of the builder and the time of construction of the prayer niche sparkle beautifully. The two towering minarets dating back to the Safavid era measure 52 meters in height and 6 meters in diameter.
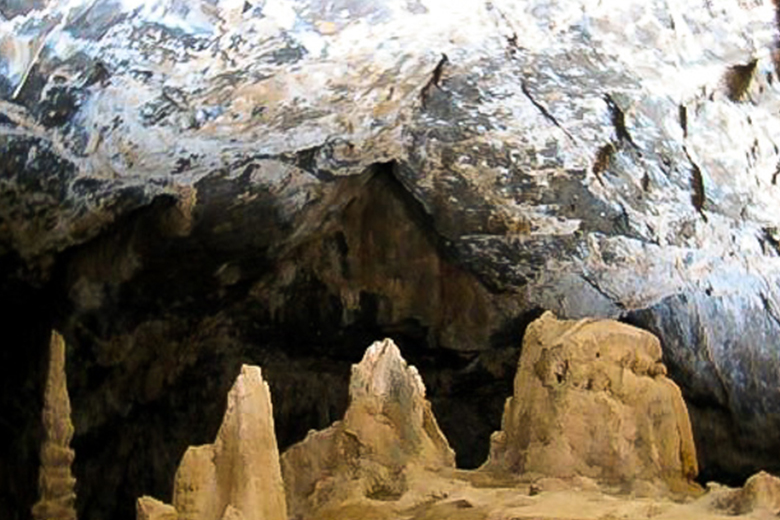
Shegeft Yazdan Cave also known as Ashkaft is a cave that once was a fire temple of the Zoroastrians holy fire. Thousands of Indian Zoroastrians visit this place each year. The cave is within a 70-kilometer distance to Ardakan, Yazd. Ashkaft in the local language means gap or cave.
Shegeft Yazdan Cave (Ashkaft) is close to Hafthar village. It is located on a high mountain called Shegeft. The cave is within 70 kilometers to Ardakan in Yazd Province. It is an ancient holy Zoroastrian cave close to Aqda.
In the first years of Muslims entrance to Iran, Zoroastrian transferred their holy fire to this cave to preserve it due to cave impassability. First, it was located in Nahid fire temple. Then, it was transferred to Turkabad in Ardakan and after 30 years of protection in Shegeft Yazdan Cave, it was moved to Yazd in 1946 and is now lit in Bahram fire temple. Each year thousands of Indian Zoroastrians visit this place and spend a night at it.
This cave has three ponds and the water drop from the roof gathers in the ponds. You can find some small and big ponds and trace of some buildings that is an evident of residential and praying functionality of the cave. There are so many ashes in the cave showing that the fire has been preserving here for so many years.
The entrance way to this cave is a pretty difficult route, but inside the cave there is a capacity of a thousand people. One of the symbols of the Zoroastrians was kept in this cave. The symbol was like a light that Zoroastrians used to play right at it.
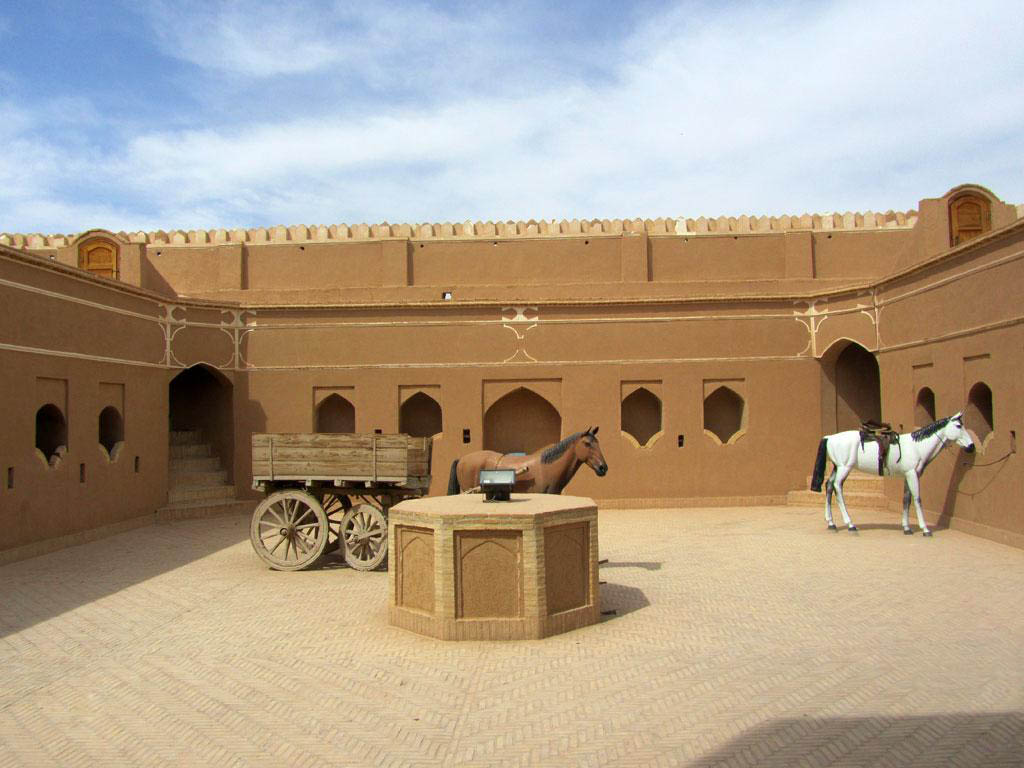
Chapar Khaneh is a Persian term for the postal service used during the Achaemenid era. The system was created by Cyrus the Great, the founder of the Persian Empire, and later developed by Darius the Great, as the royal method of communication throughout the empire. Each “Chapar Khaneh” was a station mainly located along the Royal Road, a 2500 km ancient highway, which stretched from the Sardis to Susa, connecting most of the major cities of the empire.
The “Chapars” were express couriers who were provided with fresh supplies and horses at each station along the way, allowing them to quickly complete their way without having to procure supplies on their own or wait for their horse to rest.
The building of Meybod Chapar khaneh was built in 19th century next to Meybod caravansary. As mentioned, in the ancient times, Chapar Khane was the post office in Iran for thousands of years which moved letters and parcels throughout the country using Horses and carriages. Meybod Chapar Khaneh is now used as a museum displaying models of horses and people working in the postal system. Photos and tools of old post system as well as some old stamps are included.
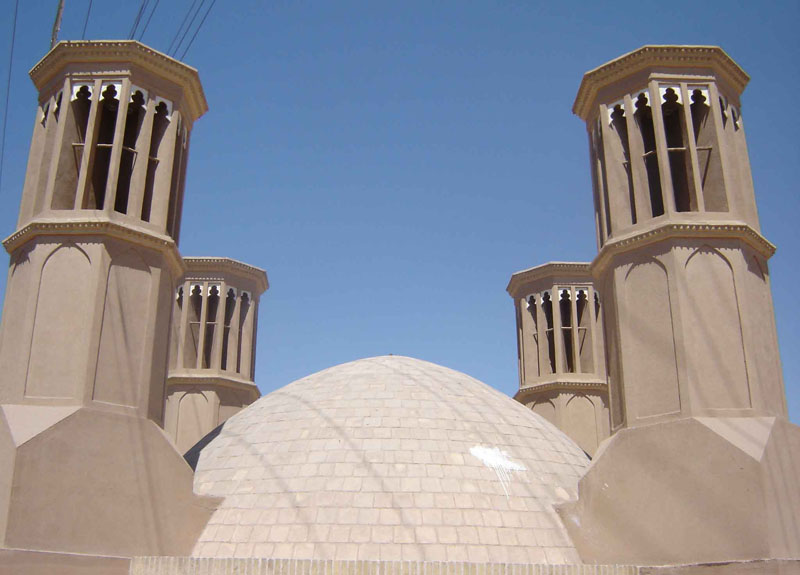
ĀB-ANBĀR “water reservoir”
The āb-anbār was one of the constructions developed in Iran as part of a water management system in areas reliant on permanent (springs, qanāts) or on seasonal (rain) water. A settlement’s capacity for storing water ensured its survival over the hot, dry season when even the permanent water supply would diminish. Private cisterns were filled from qanāts (man-made underground channels) during the winter months before the floods, while surplus flood water could often be stored in open tanks, as well as in the large, public, covered cisterns. Water was brought to the cisterns by special channels leading from the main qanāt or holding tanks and was controlled by sluice gates. The āb-anbār, a ventilated storage chamber, could then provide cool water throughout the summer months. Often rooms or pavilions were built within the complex of the cistern to provide a comfortable resting place as well.







